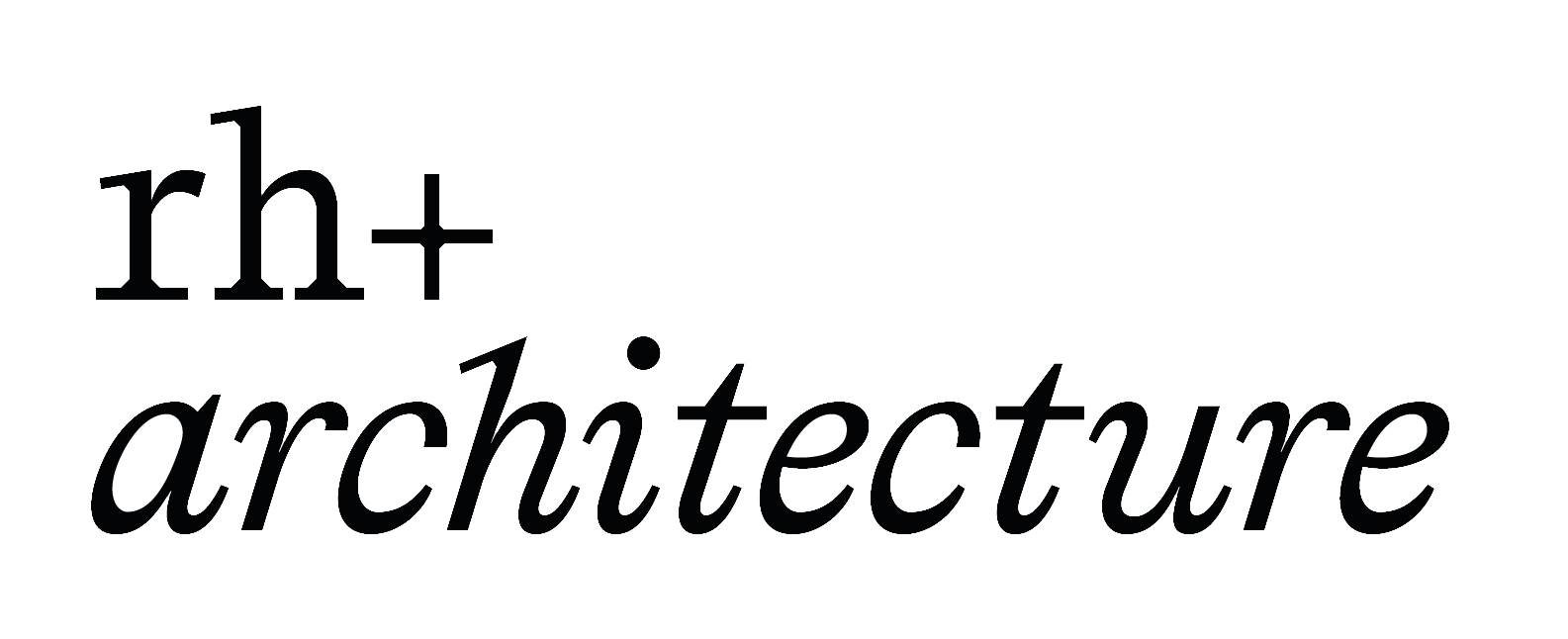Courtyard side, Garden side
HOUSING AND SHOP
The plot is characteristic of the urban fabric around: narrow and very deep, with high buildings and tightly overlooked.
The project proposes the installation of two compact buildings on the plot. The first one on the street which is 6 floors high and the second one, implanted between two gardens is 4 floors high. The location of the buildings thus exploits to the maximum the most favorable South orientation and the "broken" volumetry of the facades brings in as much sun and natural light into the heart of the plot as possible.
This implantation generates habitability qualities and obvious environmental qualities:
• avoids masking effects between the two buildings: they don't shade each other and the sun can get into the plot,
• clears the views, overlooked effects are moved away as far as possible,
• creates a large central garden and outdoor spaces (gardens / balconies),
• housing is naturally ventilated,
• seeking the best orientation while minimizing façade length.
The “Temple” faubourg is very lively and noisy, ground floors are colored. On the courtyard side, one can discovers calm atmospheres, sometimes verdant but always surprising. In a similar logic, the facade on the street side is very different to the courtyard side one. On the street, the facade is white, very urban and constitutes a link between existing buildings.
In the heart of the islet, the facades are in blocks of solid wood and provide an intimate and vegetal atmosphere.
