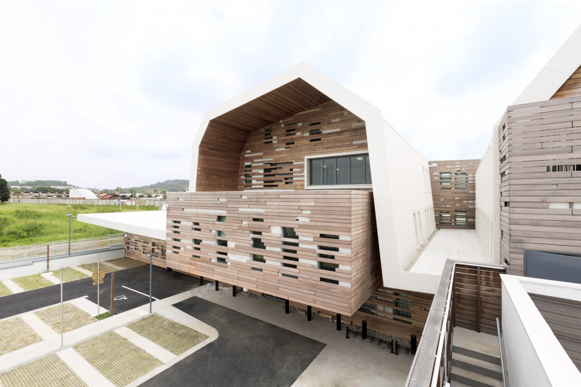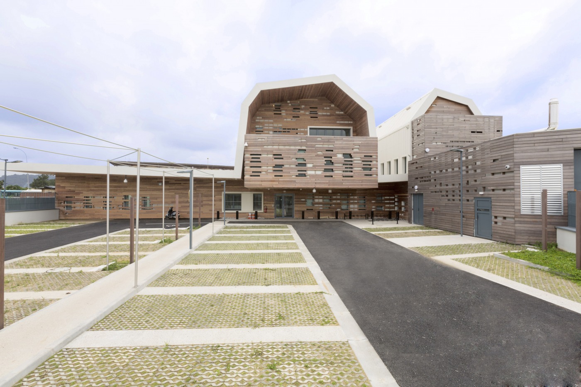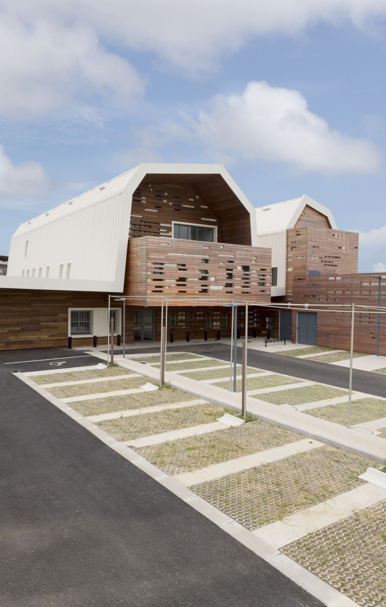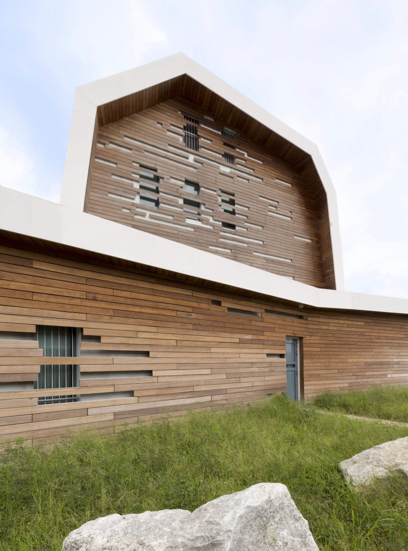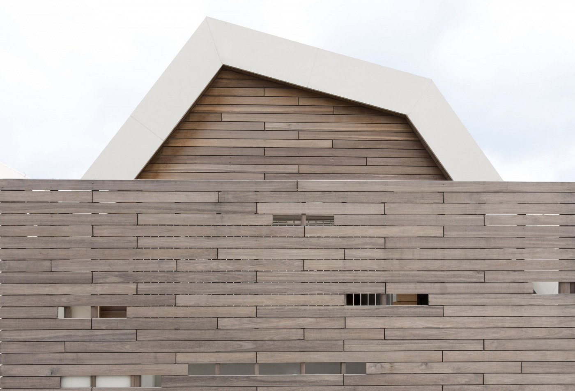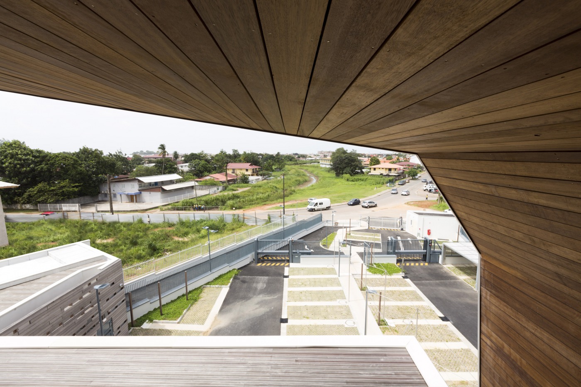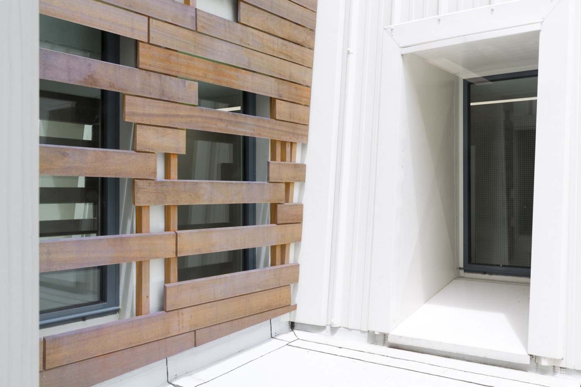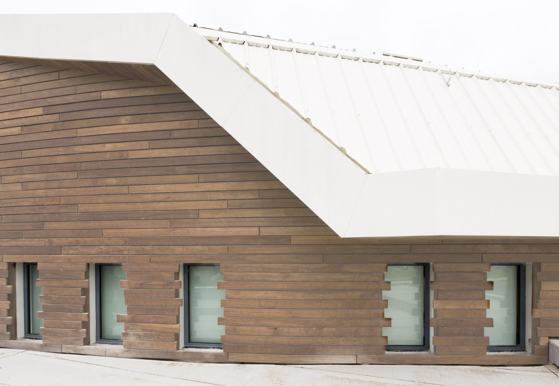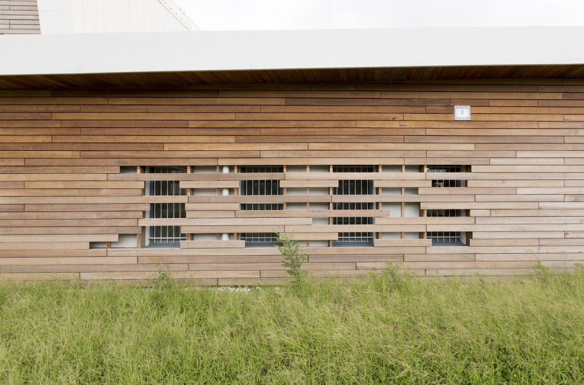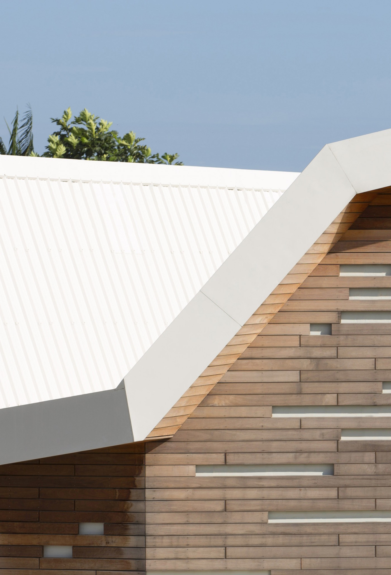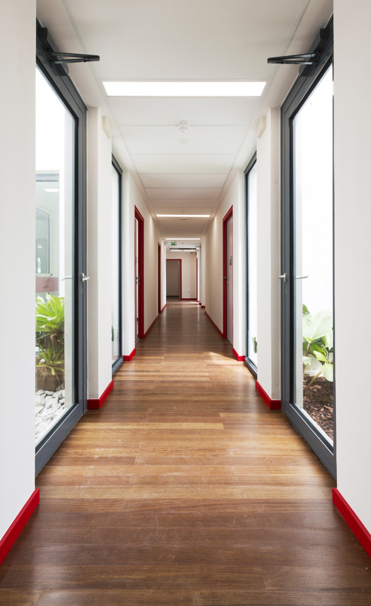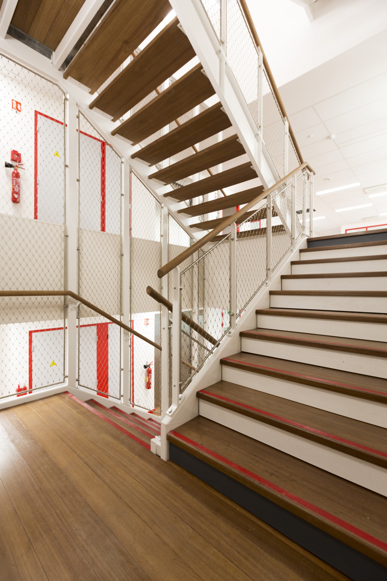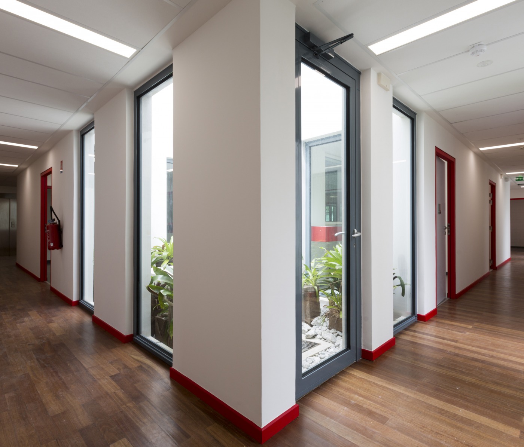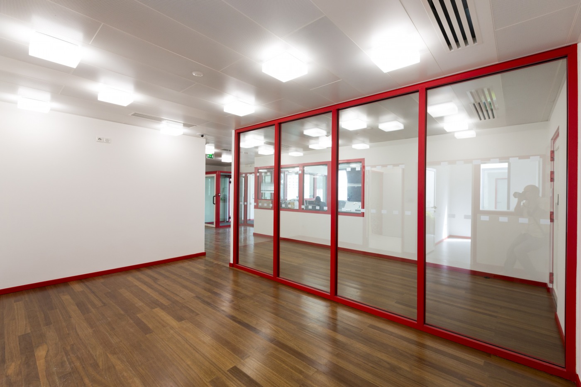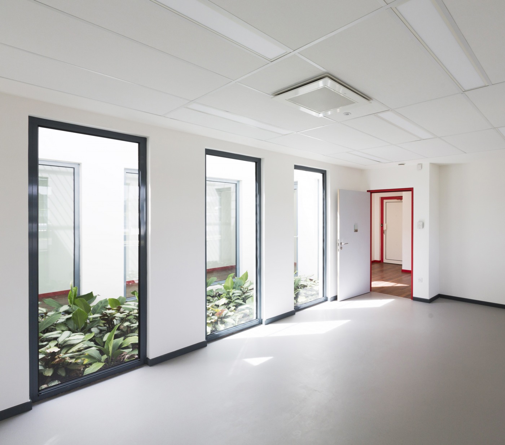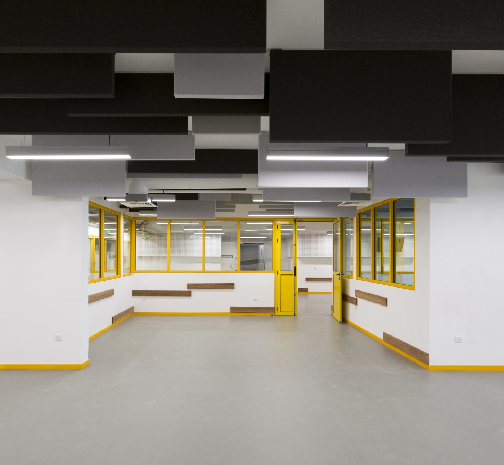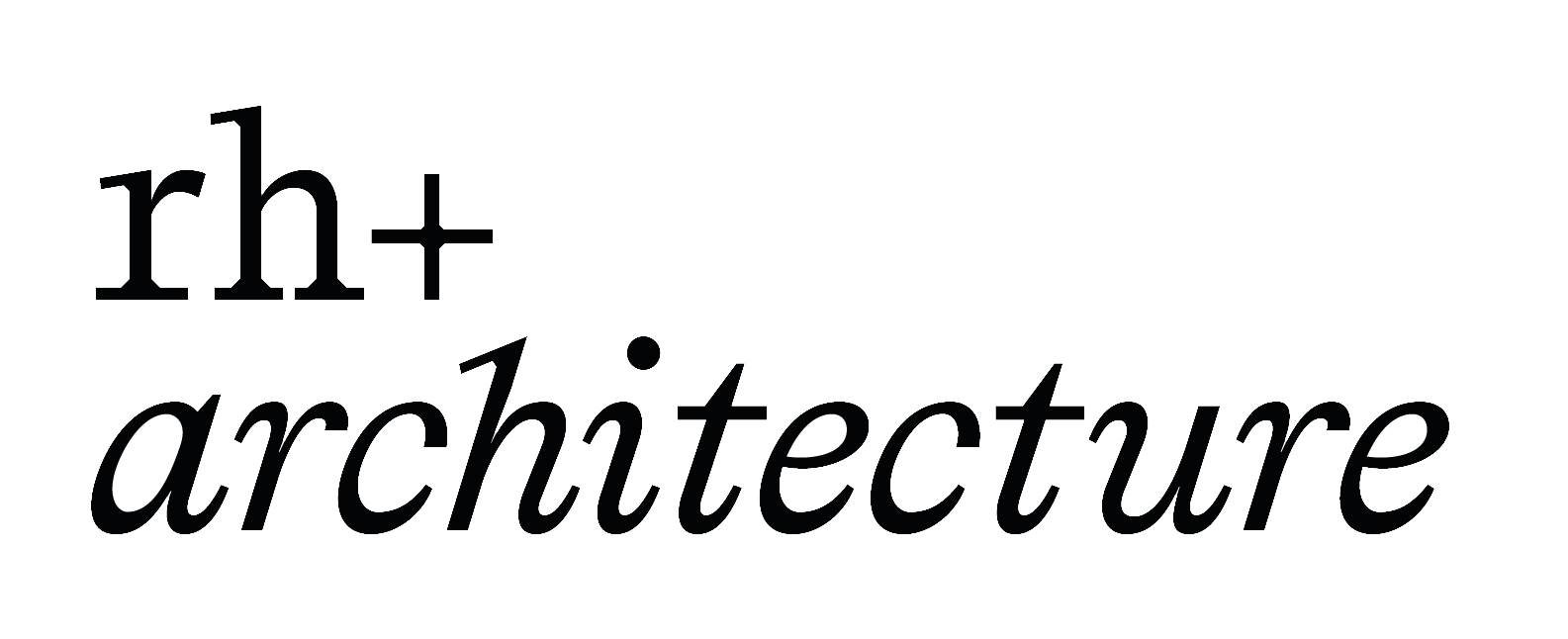White hat
Offices, Workshops & Public Equipment
The design of this project is based on two urban principles:
• Creating a new city entrance façade which is integrated into the future urban composition: a large banking establishment in the West and a nursing school in the East.
• Designing a durable building that will, thanks to its architectural composition - a large roof above several volumes - reveal this equipment in a perennial way, with a strong architectural image.
The unique cover that unfolds throughout the building matches in a contemporary way with an inescapable architectural theme in French Guiana, linked to climatic constraints: the roof. One must be protected from the heavy rains and the intensity of the sun.
The fractionation of volumes provides a domestic scale and a good urban insertion to this large equipment. The different parts that make up the building are placed parallel to one another. This marks a strong direction towards the north and creates a visual link to the neighborhood ( "Eau Lissette" borrow)
All the car parks and vegetated spaces are placed north, which allows to clear a large square in front of the building.
